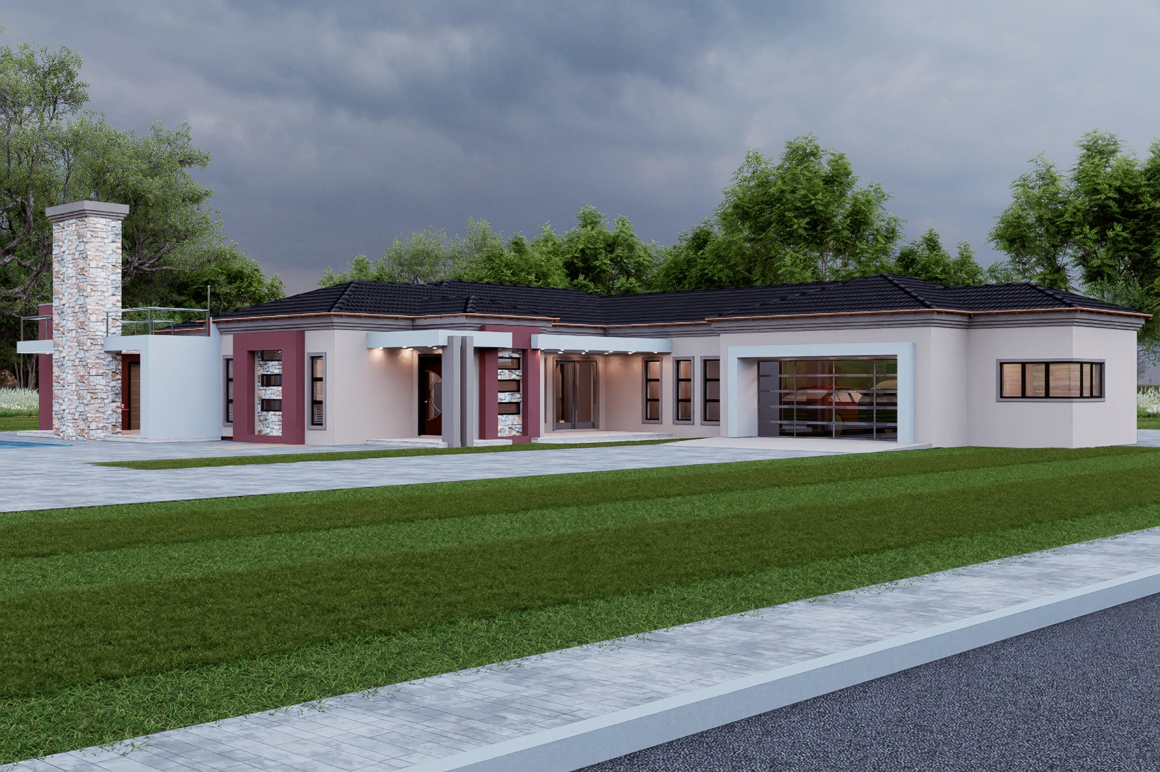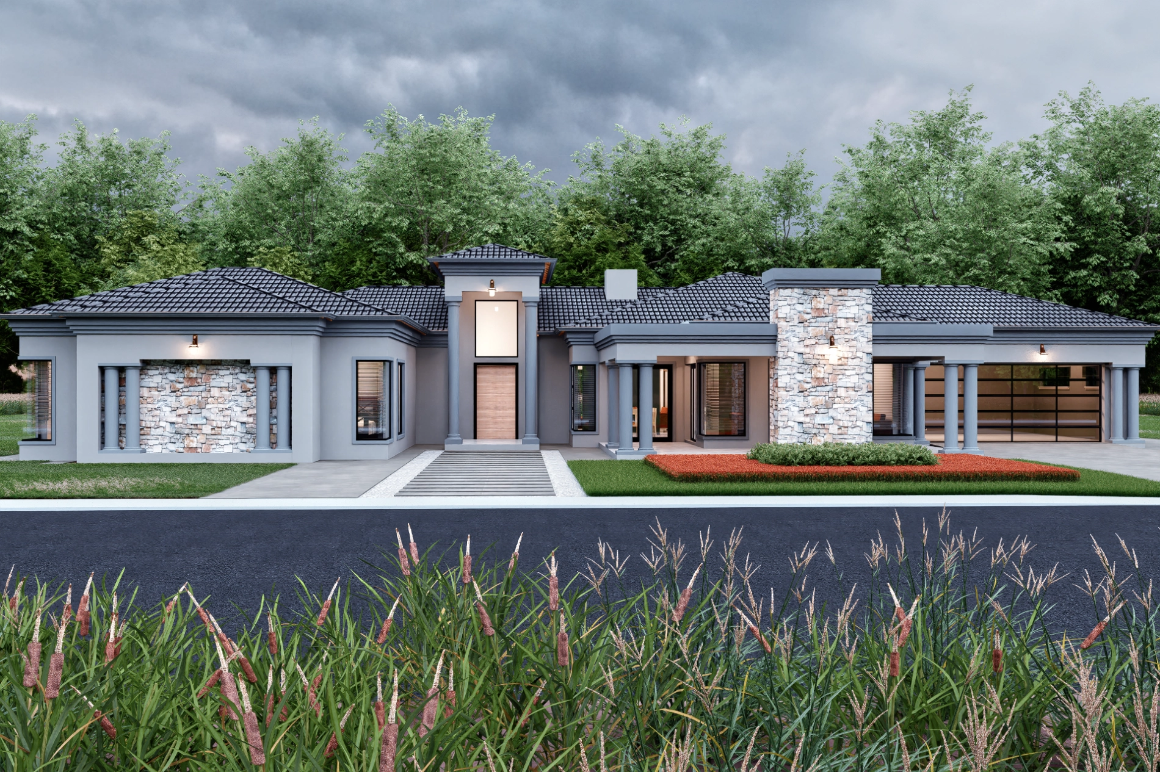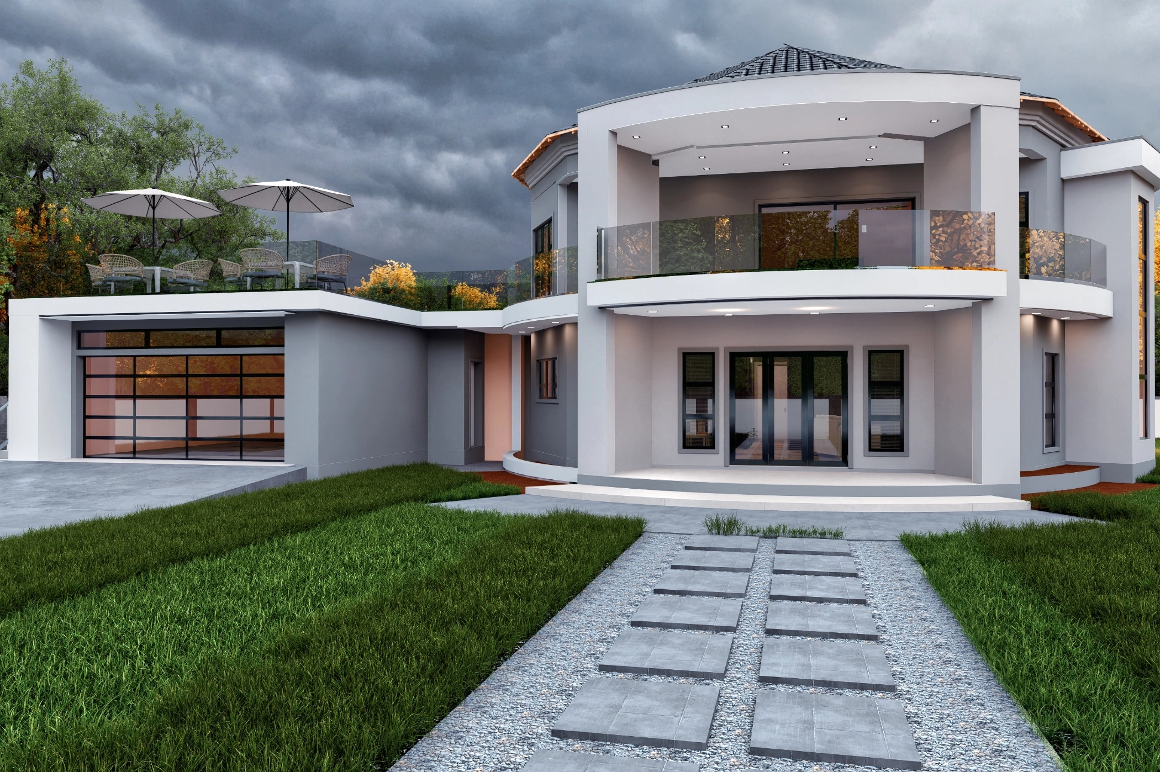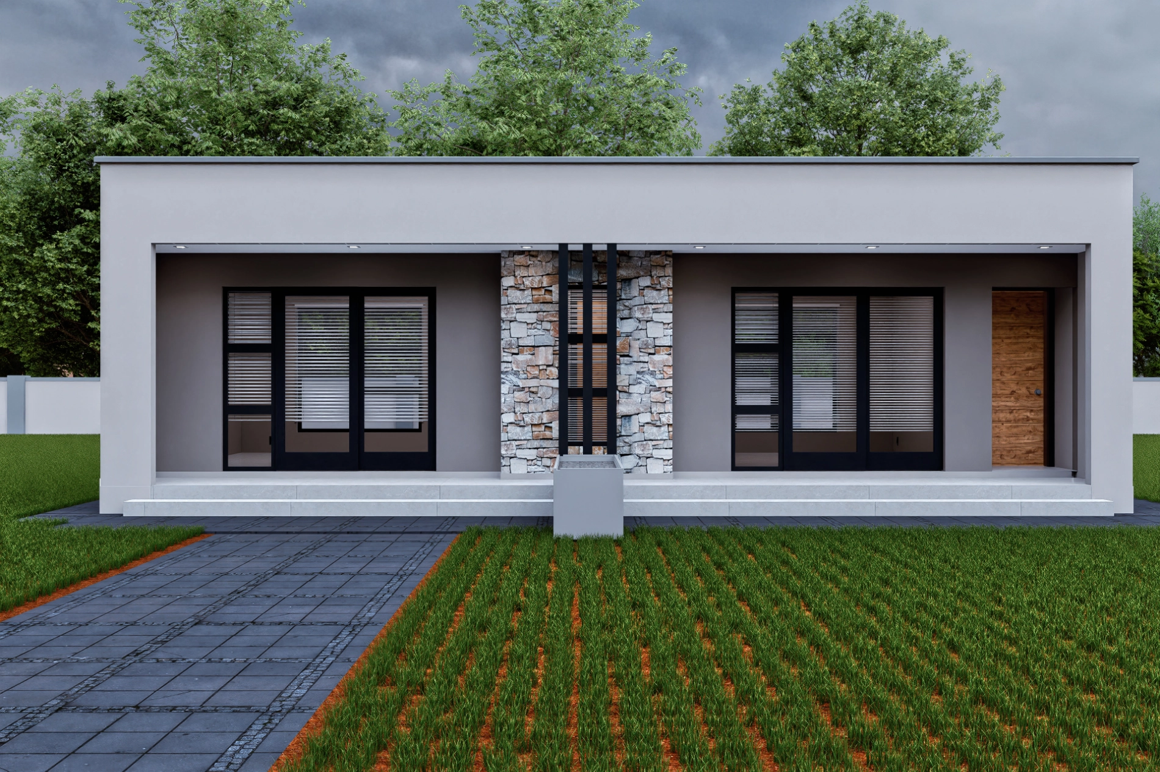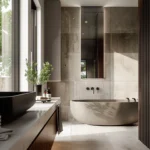4 Bedroom House Plan BLA 109.1S
R7225
A 289 Square Meters 2 car-garage 4 Bedroom House Plan BLA 109.1S. This design measures 19 meters Width (Side to Side) and 19 meters long Depth (Front to Back). 4 Bedroom House Plan BLA 109.1S features 3 standard bedrooms, Master bedroom with walk-in closet and ensuite bathroom, Pantry, scullery, open plan and a large patio.



